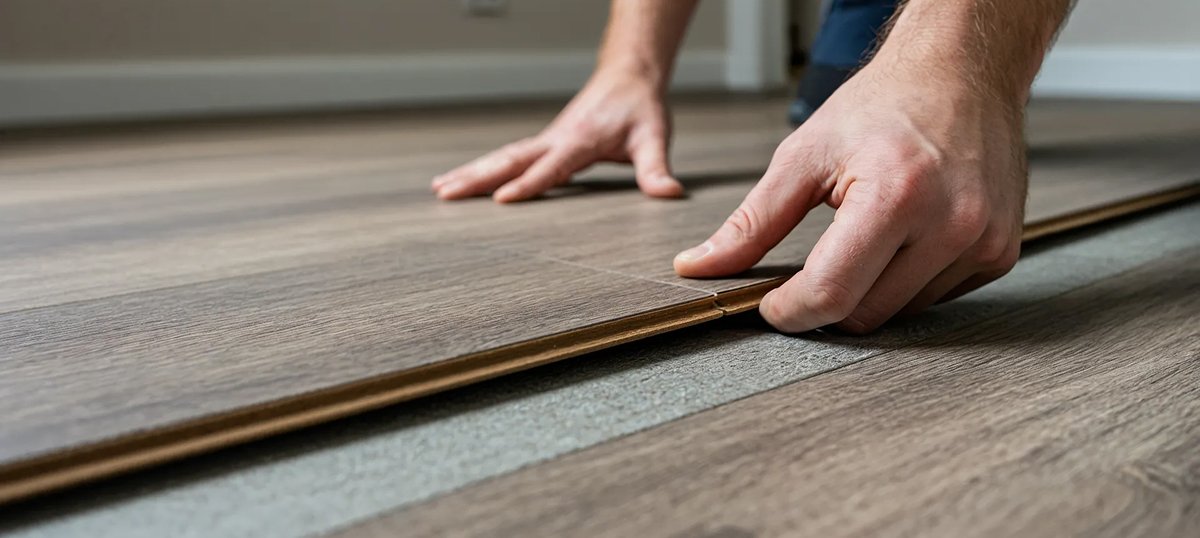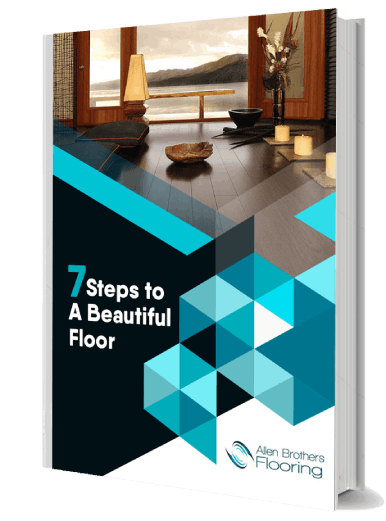
Flooring Tips
Tired of outdated tiles but not ready to rip them up? We’ve got a step-by-step guide for that.
Hybrid flooring is a smart, stylish way to transform tired tiled floors without the mess or cost of demolition. By blending the best features of laminate and vinyl, you enjoy durable, waterproof surfaces perfect for modern living.
So, can you lay hybrid flooring over tiles? What preparation is required? And will it last long term?
In this article, you'll learn the entire process — from assessing the tile base to finishing with precision. We'll cover preparation, moisture checks, underlay choices, expansion gaps, and how to avoid common pitfalls.
With the right steps, laying hybrid flooring over tiles isn’t just possible — it can look and perform brilliantly.
| ALLEN BROTHERS FLOORING SAYS: Yes, hybrid flooring can be installed directly over tiles, provided the surface is stable and even. |
Hybrid flooring combines multiple materials — typically limestone composite and PVC — to produce a highly stable, resilient plank that mimics the appearance of natural timber.
Unlike traditional options, hybrid products are designed to withstand temperature changes, moisture, and heavy foot traffic, making them ideal for households across Perth's varied climate conditions.
Installation doesn’t require glue or nails, thanks to an interlocking system that allows planks to float above subfloors — even tiles. This not only simplifies the process but also reduces preparation time.
The layered construction provides a comfortable underfoot feel while resisting dents, scratches, and warping.
Aesthetic versatility is another draw. Hybrid floors are available in a wide range of finishes, grain patterns, and tones — from coastal blondes to rich oaks — helping homeowners achieve a modern or classic look without the high cost of solid hardwood.
Their waterproof core makes them suitable for wet areas like kitchens or laundries, which were once off-limits for most wood-look options.
Maintenance is straightforward. Sweeping and damp mopping keep surfaces clean without the need for specialised treatments.
Combined with UV resistance and acoustic underlays, hybrid floors deliver a quiet, low-fuss, stylish alternative to tile or timber.
Assess how each room gets used. High-traffic areas such as hallways, kitchens, or living spaces benefit from thicker wear layers and acoustic underlays, which reduce impact noise and prolong lifespan.
In contrast, bedrooms or studies may prioritise comfort underfoot and aesthetic appeal.
Pet owners or households with children should lean towards highly scratch-resistant finishes.
For households that experience seasonal temperature changes, hybrid flooring’s rigid core offers reliable stability, but underlay selection may need adjustment based on insulation needs.
Not all tiled floors are equal. Check for signs of unevenness, cracking, or movement. Loose tiles, high lips between edges, or hollow spots can compromise flooring performance.
Lippage greater than 3mm over a two-metre span may require levelling before installation.
Also assess tile finish — smooth glazed ceramics may affect plank grip, while porous stone tiles might allow moisture seepage. For best results, tiles should be clean, stable, and dry.
Moisture content in tiles and subfloors must be within safe limits. Use a moisture meter designed for hard surfaces.
Elevated readings — especially in bathrooms or lower-ground rooms — may signal trapped water or insufficient waterproofing, which must be addressed before flooring goes down.
Choosing high-quality planks lays the foundation for a long-lasting result. Look for options with a minimum 0.5mm wear layer, a rigid core (SPC or WPC), and a reliable locking mechanism.
Ensure boards are UV-resistant if they’ll sit in sunlit spaces, and opt for textured finishes if a natural timber look is part of the design vision.
Avoid ultra-low-cost packs from generic suppliers, as these often compromise on click-lock strength and longevity.
Underlay plays a vital role in acoustic dampening, moisture protection, and comfort. For hybrid floors over tile, a 2mm – 3mm closed-cell foam or rubber underlay with integrated vapour barrier is ideal.
When selecting underlay, check that the product meets the Building Code of Australia’s requirements for multi-storey dwellings (e.g. FIIC or AAAC ratings). Moisture resistance matters most over tile substrates, especially in humid rooms.
Every room needs a 6mm–10mm expansion gap around edges to accommodate movement. Spacers help maintain that buffer during installation. Matching edge trims and transition strips bridge gaps around doorways or between flooring types.
Aluminium or colour-matched PVC trims from brands like Ram Board and Bostik work well and are stocked at most Bunnings or flooring suppliers.
For visible thresholds, aim for neat, minimalist profiles that blend with skirting boards or door frames.
Begin by thoroughly cleaning the tiled surface using a pH-neutral cleaner. Remove grime, dust, and residues that might affect adhesion or underlay stability.
Examine tiles for cracks, movement, or hollow sounds — tap lightly with a rubber mallet to identify potential issues.
Use a long straightedge or spirit level to check flatness. Lippage or uneven areas greater than 3mm over two metres may require feather finish levelling compound. For high spots, consider light grinding.
Never install hybrid flooring directly over damaged or loose tiles — this invites long-term failure.
Call a professional if tile damage is widespread, if you’re unsure how to repair subfloor dips, or if moisture readings are consistently high.
Leave the hybrid flooring in the room where it’ll be installed for at least 48 hours before starting. This allows planks to adjust to ambient temperature and humidity, reducing the risk of expansion post-installation.
Keep boxes flat and unopened during acclimation to avoid warping.
Roll out underlay over the tiles, starting from the longest wall. Ensure seams butt together tightly but do not overlap. Use aluminium tape to seal joins and prevent movement. If the underlay includes a moisture barrier, ensure this side faces down.
Cut around corners, door frames, and built-ins with precision — underlay should sit flush with edges without riding up walls or skirting.
Use a chalk line to mark your starting row. Typically, flooring runs parallel to the longest wall or the primary light source. Calculate plank width in the final row — avoid slivers less than 50mm by trimming the first row accordingly.
Stagger joints at least 300mm apart between rows for structural stability and visual appeal. Open multiple boxes to blend colour and grain patterns throughout the space.
Best practice tip: Use off-cuts from one row to begin the next — this saves material and maintains variation.
Starting in one corner, place the first plank with the tongue facing the wall. Insert spacers to maintain the expansion gap. Lock the second plank into place at a 10–15° angle and press down gently.
Use a tapping block and mallet to secure seams without damaging edges. Continue across the room row by row. Use a pull bar for tight end pieces near walls.
For doorways or irregular areas, trace contours onto the plank and cut carefully with a jigsaw. Never force boards into place — precision beats pressure.
Once the flooring is fully laid, remove the spacers and install skirting boards or scotia moulding to cover the expansion gaps.
Use construction adhesive or finishing nails where appropriate. Install transition strips at room thresholds or where hybrid flooring meets another surface type. Ensure all trims are level and secure.
Safety precaution: Wear knee pads, eye protection, and a dust mask during cutting. Keep children and pets away from tools and materials.
Inspect all joins for gapping or lifting. Lightly vacuum or sweep, then mop with a barely damp microfibre cloth. Avoid wet cleaning methods for 72 hours after installation to let everything settle.
| Item | Estimated Cost per m² | Notes |
| Hybrid Flooring Planks | $35 – $65 | Price varies by brand, thickness, and wear layer |
| Underlay (with moisture barrier) | $5 – $15 | Acoustic-rated underlays may cost more |
| Trims & Scotia | $3 – $10 | Depends on the material and colour matching |
| Installation (labour) | $25 – $45 | Professional install; DIY saves this but adds time |
| Optional: Levelling Compound | $10 – $30 | Only needed for uneven tiles |
| Tools (if DIY) | $100 – $250 total | One-off or rental cost |
*Total cost per square metre (DIY): approx. $45 – $90
*Total cost per square metre (Professional): approx. $70 – $130
Hybrid floor has become a favourite among Perth homeowners seeking durable, stylish upgrades without the cost and disruption of tile removal. When laid correctly, it delivers exceptional results — both visually and structurally.
Key takeaways:
Considering hybrid flooring over tiles but not sure where to begin? Whether you're planning a DIY install or want it done by Perth’s trusted professionals, expert guidance makes all the difference.
Reach out to Allen Brothers Flooring for tailored advice, product recommendations, and a clear understanding of what your space needs.
With over 30 years of hands-on experience, premium materials, and a true commitment to quality, we help you avoid costly mistakes and achieve results you’ll love living with.
Contact Allen Brothers Flooring today for expert advice, premium-grade materials, and a free, no-obligation quote.

